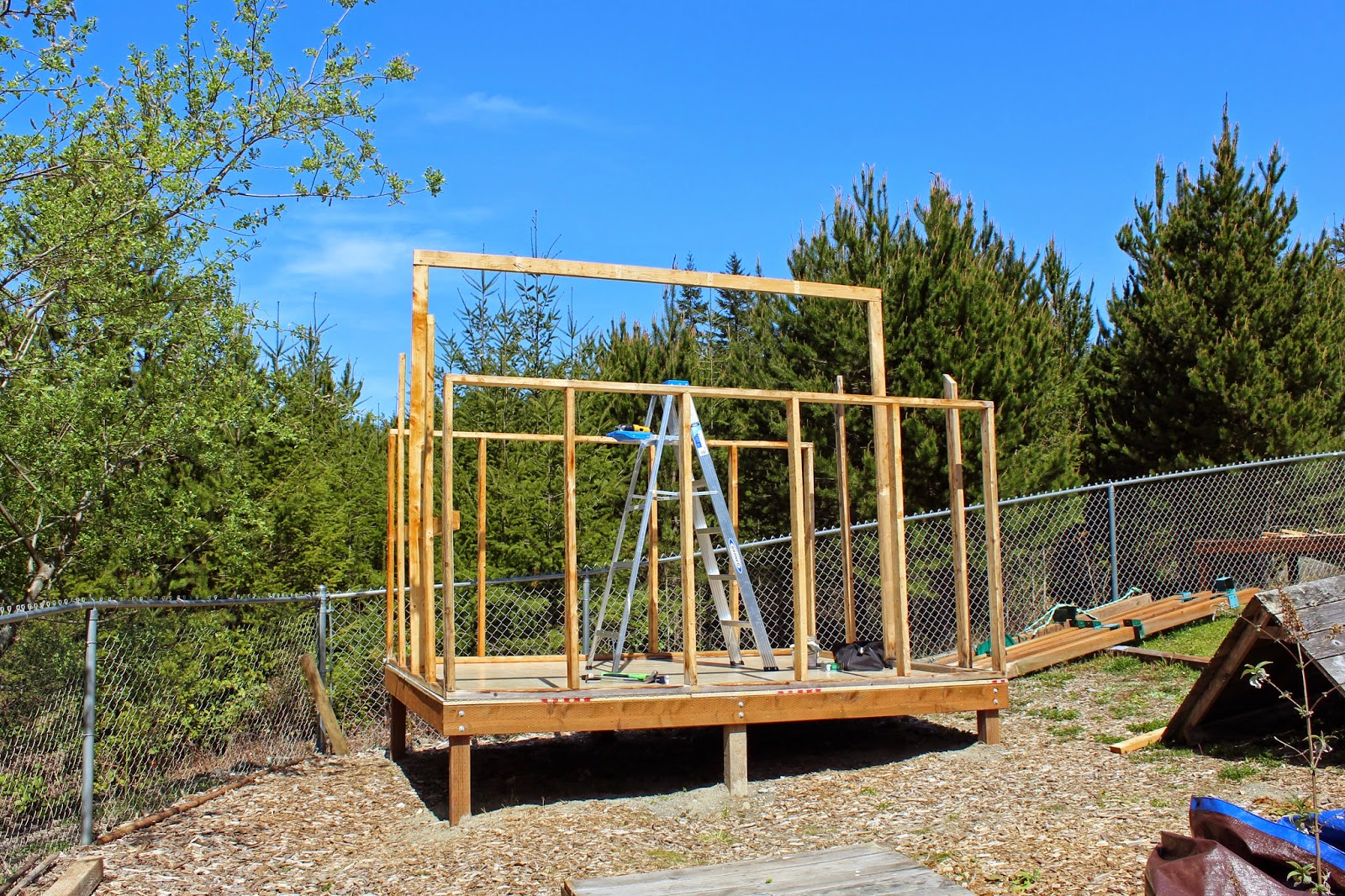The empty greenhouse, ready to have the plastic siding removed
In just over a week's time, we've put in quite a few hours working on the chicken coop. First, we had to clear out all the garden supplies from the greenhouse.
All clear!
It was used more for a garden shed than a greenhouse. Eventually we'll replace the plywood on this platform and build a different shed here for the garden tools.
After another day's work, the siding & roof have been removed
Once it was cleared out, we were able to start removing the plastic siding panels. We've set them all aside and may use some of them for the roof in the chicken run.
Another view...the scalloped trim pieces still need to be removed. They're dry & brittle and break apart making for tedious work.
I don't think I've included a view of the original location of the greenhouse with the new location of the chicken coop (the blue tarp). They're only about 30 feet apart, on opposite sides of the fence.
This was the work from this past Sunday.
The frame was disassembled and moved one wall at a time.
The frame was disassembled and moved one wall at a time.
Another view
A couple hours later.....The walls & roof ridge are reassembled.
And a couple more hours.....The roof pieces are now reassembled.
A side view....this side will have 2 windows and the pop door for the chickens.
This side needs a little reframing.
We flipped this wall so that the door will be on the left instead of the right like it was in the greenhouse. There will also be a window on the right and a round window in the peak.
The 2 photos below show where we are now
This wall still needs to be framed for the door and windows
The opening on this wall isn't actually a door. This opening will be closed in with extra plywood and the pop door for the chickens will be at the bottom center and we'll make a ramp for them to walk up. I would like the wall area to be trimmed as a faux door, however. There will be a window on either side of the faux door with the pop door at the bottom. It'll be cute for sure!
We flipped this wall so that the door will be on the left instead of the right like it was in the greenhouse. There will also be a window on the right and a round window in the peak.
The 2 photos below show where we are now
This wall still needs to be framed for the door and windows
Tuesday we began putting the walls up. We were able to complete 2 full sides and most of a 3rd wall before beginning to work on the roof. We're using full sheets of plywood where needed first and then will come back afterwards to finish the smaller areas with the scrap pieces.
The opening on this wall isn't actually a door. This opening will be closed in with extra plywood and the pop door for the chickens will be at the bottom center and we'll make a ramp for them to walk up. I would like the wall area to be trimmed as a faux door, however. There will be a window on either side of the faux door with the pop door at the bottom. It'll be cute for sure!
Once the wall and roof plywood are complete, we'll cut windows in all the walls. I've planned 7 windows about 15x15, a round accent window, the pop door for the chickens and the "people" door. The interior will be completely painted and on the exterior we're planning to use cedar fence pickets turned horizontally as siding and will have a metal roof.
Hoping to have a lot more progress to report next week, but we've had some rain moving in. We'll work in between rain showers when we can. If you need to catch up on the coop progress, click the links below.














No comments:
Post a Comment